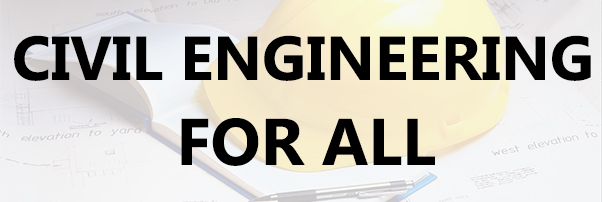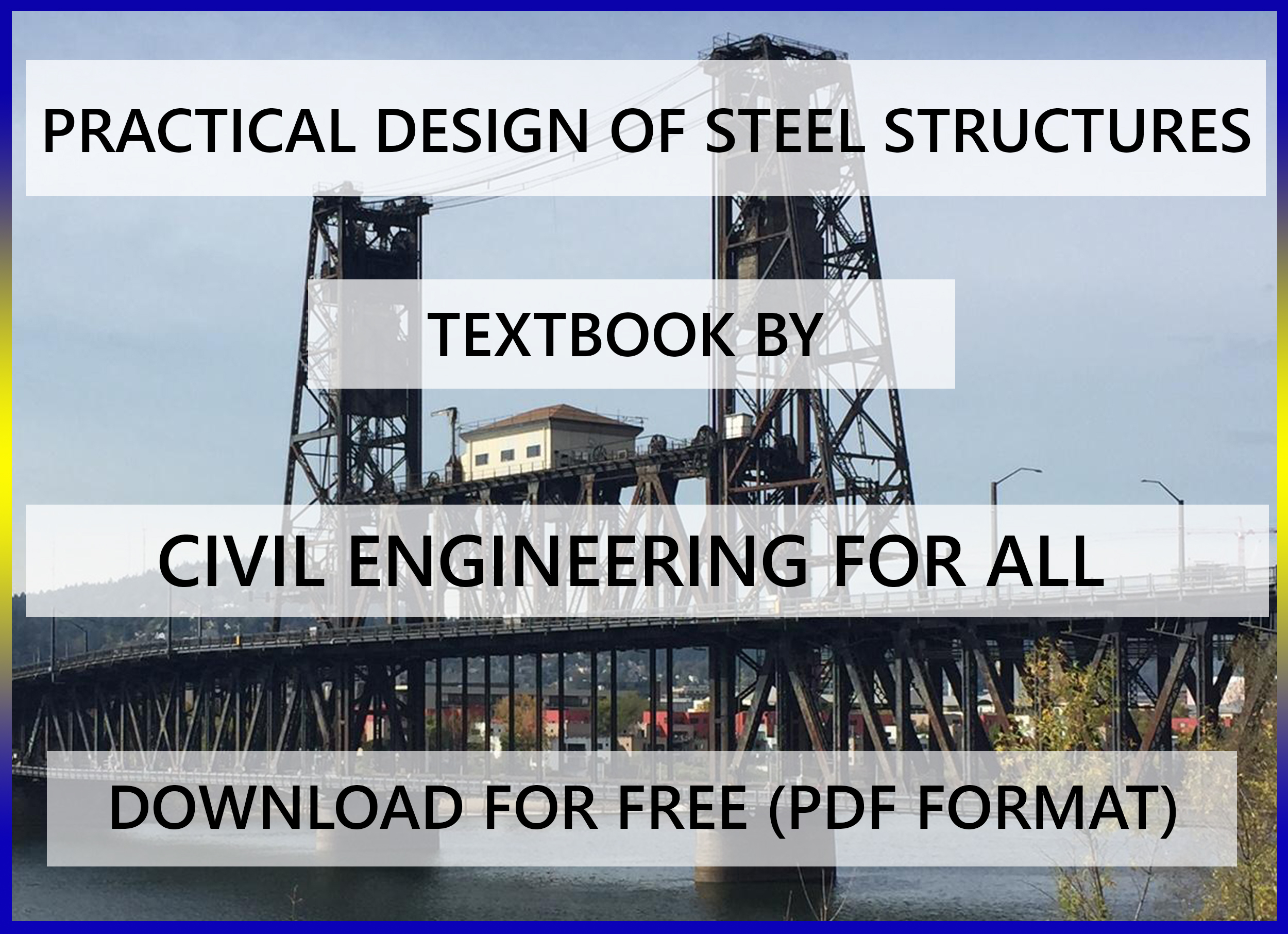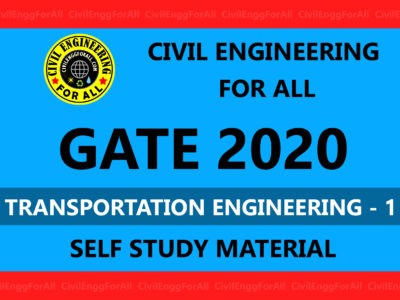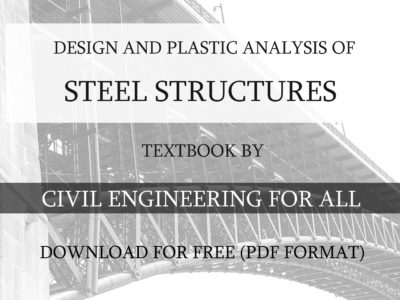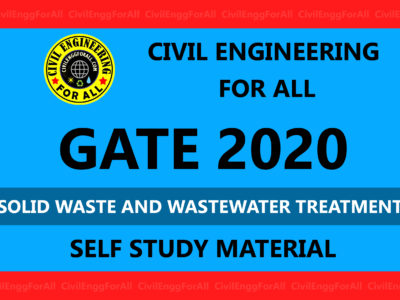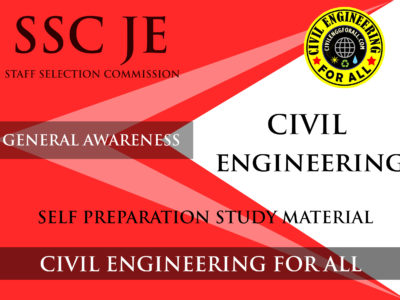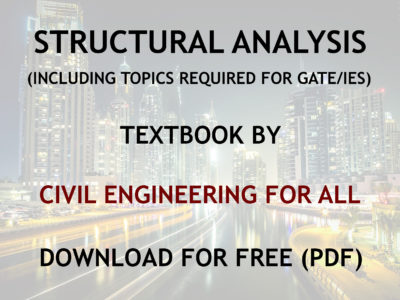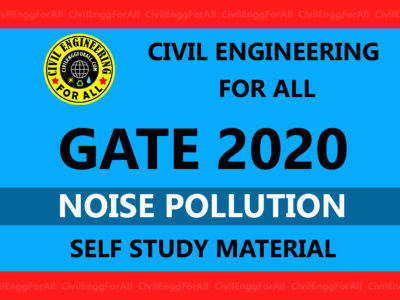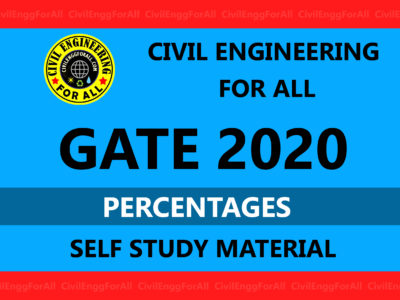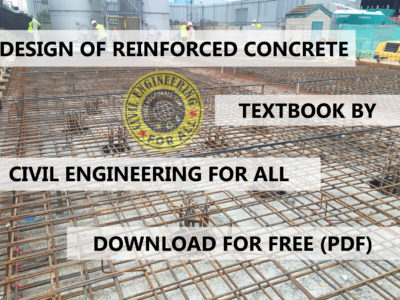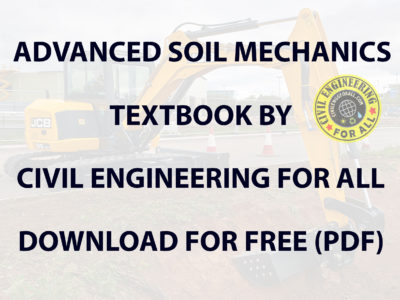
CONTENTS
- General Principles and Practices of Steel Structures
- Structural Analysis and Design
- Design of Gantry Girders
- Design of Welded and Bolted Connections
- Design of Purlins, Side Rails, Roof Trusses, Roof Girders, Intermediate Columns and Horizontal Roof Bracings
- Analysis and Design of Structure of Melting Shop and Finishing Mill Building – Case Studies
- Design of Gable End Framing system along with Row 10 – Case Studies
- Design of Vertical Bracing Systems for Wind Forces and Crane Tractive Forces Along Stanchion Lines A and B – Case Studies

Structural arrangement
The building complex comprises a multibay melting shop and finishing mill building. The melting shop consists of a melting bay, a hopper storage bay, an intermediate bay and a casting bay. The finishing shop consists of a rolling shop bay, a finishing mill bay and a motor and power room bay. The finishing shop is located adjacent to the melting shop. The two buildings are separated by an expansion joint. The spacings of the stanchions in the melting bay, storage hopper bay, intermediate bay and casting bay are 28.5, 12, 27 and 30 m, respectively. In the finishing shop, all columns are spaced at 30 m centres. In the melting shop, the height of the building to the eaves level is 35.5 m except for the hopper bay, where the eaves level from the floor level is 45.5 m. In the finishing shop, the height of the building to the eaves level is 22.5 m from the ground floor. Both buildings house overhead electric cranes




Overhead electric travelling cranes
Overhead electric cranes, of capacities ranging from 290 t (2900 kN) to 80 t (800 kN), run through the melting, intermediate and casting bays. The finishing shop carries cranes of capacities ranging from 80 t (800 kN) to 40 tons (400 kN). The storage hopper bay consists of hoppers storing heavy briquette iron, coke and limestone to supply to the melting furnace during operation
STEEL STRUCTURES IES MASTER GATE STUDY MATERIAL : CLICK HERE
Gantry girders
The top level of the gantry crane girders in the finishing shop is 14 m from the operating floor level, and in the melting shop the top of the gantry crane girders is 25 m from ground level in the melting and intermediate bays and 24 m from ground level in the casting bay.
Fabrication of structural members
The crane girders in the melting and intermediate bays are of built-up welded-plate girder construction, and in the rest of the bays normal universal beams are used. The stanchions and roofs are of fabricated trussed-type construction and shop fabricated. Horizontal and vertical bracing systems are provided along the horizontal and vertical planes of the roof trusses and stanchions to resist wind and crane surges, respectively.
Design philosophy and practice
Before we proceed with the actual analysis and design of the structure, we need to consider the following aspects in order to reach a satisfactory solution to the problem:
- the functional aspects of the structure
- alternative structural arrangements and choices of spacing of the columns and frames or trusses
- the structural system and type
- the buildability of the structure
- the choice of an open or covered structure
- the selection of the construction materials
- the choice of shop or site connection of the component steel structures
- the sequence and method of erection of the steel structures
- the location, ground conditions and seismic information
- the environmental impact of the structure
- the design concept.
- The above aspects must satisfy the requirements of Eurocode 3 and other relevant Eurocodes.
STEEL STRUCTURES ACE GATE STUDY MATERIAL : CLICK HERE
Functional aspects of the building
This building plays a vital role in the production of finished steel products. The melting and finishing shop, built adjacent to each other, form an important heavy industrial building complex with heavy cranes running throughout the building when it is operational. Within the building, a conveyor system supplies materials such as heavy briquette iron, coke and limestone. These materials are stored temporarily in bins hanging in the storage hopper bay. During operation, these raw materials are fed into the furnace through a conveyor system. The molten metal is then transferred to the casting bay by cranes. From here the product is transported to the finishing bay to be used in the production of continuous plate, which is rolled in the roller bay. The final product is transferred to the storage building. The whole operation is automatically controlled from a control room adjacent to the finishing bay. Power is supplied from a generator situated in the motor and power house bay
Alternative structural arrangements and spacings of frames
The choice of the structural arrangement between alternative possible arrangements and the choice of the spacing of the frames are dependent mainly on the mechanical layout of the machines and equipment. They are also dependent on finding the most economical methods for mechanical handling, operations and the movement of raw materials and final
products. The storage and transfer of materials are generally unidirectional.
As a result, the frames of the building structure should be oriented at right angles to the direction of movement of the conveyor system and cranes, enabling the storage and transportation of the raw materials fed into the furnace, and transfer of the final shop products to storage.
Structural system and type
Structural systems may be classified as follows:
– simple system of construction;
– semi-continuous (semi-rigid) construction;
– continuous (rigid) construction.
STEEL STRUCTURES ACE GATE NOTES : CLICK HERE
In the simple system of construction, the members behave as hinge connections at joints so as not to develop any moment at the joint or to transfer moments to the adjacent members. The structure should be braced in both directions to provide stability against sway. This type of system is easy to analyse and is generally used in simple types of construction where the structural arrangement is not restricted from the point of view of availability of space and architectural appearance, and also is not subjected to complicated loadings. In the semi-continuous (or semi-rigid) system, the joints are assumed to have some strength and stiffness so that they can transfer moments between members. In practice, it is difficult to quantify the moment transfer between the members. This system is used in special circumstances when we are able to correctly quantify the stiffness of the joints. In the continuous (rigid) system of construction, the joints between members are considered to have full rotational stiffness and rigidity so that they can transfer moments and forces between members, and to be capable of resisting moments and forces. This type of construction is represented by portal frame structures. The frames are designed and fabricated with particular attention to the joints between the members. In industrial buildings, rigid portal frame structures are frequently used where space restrictions are the main consideration. In the above types of construction, the members, either solid universal beams or members composed of bracings, are chosen to comply with requirements on the span/depth ratio to limit the deflection of the members. In our case, frames consisting of stanchions and roof trusses are arranged at certain spacings along the length of the building to suit the machine and equipment layout. The heavy overhead electric cranes, supported on gantry girders, travel along the length of the bays to feed the furnaces and machines and for maintenance of the furnaces and machines. The stanchion and truss connections are assumed to be hinged at the top of the stanchions, and the bases of the stanchions are assumed to be fixed.
Buildability
The structural layout and design of the building must be chosen based on the buildability of the structure from the point of view of fabrication, erection, maintenance and services with minimum interference with existing adjacent structures and with regard to the operation of the equipment inside the building.
Choice of open or covered structure
This item depends on environmental requirements and susceptibility to weather. In many industrial projects, the machines and equipment do not need any enclosure to guard against weather conditions during operation or maintenance. In our case, however, the building complex houses heavy machines and equipment for the melting and finishing of steel products. Therefore, the building needs roof and side enclosures during operation and maintenance to guard against all weather conditions.
STEEL STRUCTURES MADE EASY GATE NOTES : CLICK HERE
Selection of construction materials
In general, two main types of construction material are in use in most industrial and service sector projects, namely steel and concrete. The selection of either steel or concrete as a building material depends on the following factors:
- Easy availability : The procurement of steel is easier in industrialized countries than in developing countries, whereas in developing countries concrete ingredients are easier to procure than steel.
- Construction costs: In developing countries, owing to the limited availability of steel, the difficulties of procurement within the scheduled project timeframe and of finding a suitable fabricator often cause delays, giving rise to escalation in the project construction costs. Completion of a structure within the scheduled time frame provides benefits with respect to production costs for an industrial plant.
- Financial aspects of the structure : Consideration of the utilization of the building during the operational sequence is vital in the case of a process plant.
- Sustainability : Compared with other construction materials, steel possesses characteristics that lead it to being more sustainable as a construction material.
The structural complex under consideration is to be built in a developing country. The procurement of steel within the timeframe of a project is sometimes difficult; however, ensuring that the appropriate construction material is used is paramount when the functions of the building are considered. Moreover, selecting a material that supports speedy construction avoids delays to the project, which consequently impacts on production and operational costs; the construction of the building lies on the critical path and is considered to be in the sequence of the operational process. Also, the structure carries very heavy overhead cranes with appreciable degrees of mechanical vibration during operation, thus generating some fatigue stress in the material. Considering the above points, we conclude that we should choose steel as the construction material for the above building.
PRACTICAL DESIGN OF STEEL STRUCTURES TEXTBOOK BY CIVILENGGFORALL PDF
DOWNLOAD LINK : CLICK HERE
PASSWORD : CivilEnggForAll
OTHER USEFUL BOOKS
- RAJASTHAN STAFF SELECTION BOARD (RSSB) JUNIOR ENGINEER DIPLOMA CIVIL ENGINEERING EXAM 2022 – HINDI & ENGLISH MEDIUM SOLVED PAPER – FREE DOWNLOAD PDF (CivilEnggForAll.com)
- ISRO TECHNICAL ASSISTANT EXAM 2022 – CIVIL ENGINEERING – HINDI & ENGLISH MEDIUM – SOLVED PAPER – FREE DOWNLOAD PDF (CivilEnggForAll.com)
- MADHYA PRADESH PUBLIC SERVICE (MPPSC) COMMISSION – ASSISTANT ENGINEER EXAM – MPPSC AE 2021 CIVIL ENGINEERING – SOLVED PAPER WITH EXPLANATIONS – PDF FREE DOWNLOAD
- BIHAR PUBLIC SERVICE COMMISSION (BPSC) ASSISTANT ENGINEER EXAM – 2022 – CIVIL ENGINEERING – SOLVED PAPER – FREE DOWNLOAD PDF (CivilEnggForAll.com)
- ODISHA PUBLIC SERVICE COMMISSION – OPSC AEE PANCHAYATI RAJ EXAM 2021 – SOLVED PAPER WITH EXPLANATION – FREE DOWNLOAD PDF
